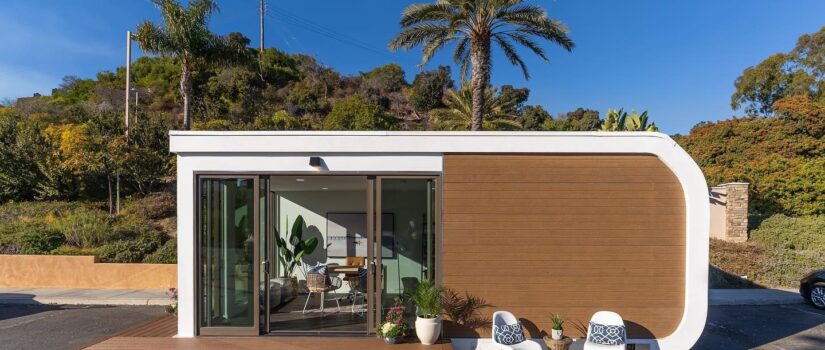History of Prefab House
Prefab House: I’m cheap and I’ve long been fascinated with technological changes that help make things more affordable, like Mr. Ford’s famous Flivver (the Model T) or the “peoples car” (a Volkswagen). So a short National Public Radio piece on the new exhibit at the New York’s Museum of Modern Art (MoMA) caught my attention.
On a vacant lot adjacent to the Museum, there is an exhibition call Home Delivery: Fabricating the Modern Dwelling. Organized by Barry Bergdoll, the museum’s chief curator of architecture and design. And curatorial assistant Peter Christensen, the show explores the story of the prefabricated house.
The idea, of course, is that centralized assembly-line construction is an efficient way to build things but it took technological innovations. Like Thomas Edison’s single-pour concrete system or Wachsmann and Gropius’ General Panel System, to make it feasible.
The history of prefabricated buildings goes back a long way. Unsure of whether the new land of Australia would have enough materials for his son to build a home, H. Manning designed his “Portable Colonial Cottage for Emigrants” in 1830 with easily shippable flat panels. And it cost £15. The components were precut so they could store in the ship’s hull and dozens were sale to Australians during the following years. The housing shortage in Chicago inspire Augustine Taylor to design “balloon frame” houses of 2x4s and 2x6s with sheathing over the frame which replace the mortise beam fittings then popular and, as you know, that’s how most of our houses are built today. Drywall was a technological innovation to eliminate the cost of lathe and plaster.
The Ford Motor Company demonstrated how assembly-line manufacturing could produce a “ready-made home” in 1919. But the most successful of these were the mail-order kit homes sale by Sears, Roebuck and Company. Between 1908 and 1940, Sears shipped more than 70,000 mail order homes. Which included all the materials (including shingles, flooring and paint) to build a home. There were 447 different styles and they cost between $650 and $2500 ($14,000 to $53,000 in today’s dollars). Good thing it came with instructions, because it weighed 25 tons and had 30,000 parts.
In addition to this historical perspective, the MoMA exhibit includes 5 full size homes demonstrating. How new materials and applications can create diverse styles and structures. There is a micro-compact home of just 76 square feet, a 5 story townhouse wrapped in cellophane. A “shotgun house” intended for disaster relief areas. One built from 570 square foot components that let the home grow as the owner’s family grows and a computer designed house built of plywood. And steel that lets the architect and owner choose their design simultaneously. Personally, I’m most intrigue by the “Digitally Fabricate Housing for New Orleans”. Because it is make with plywood panels, precut joints and notches and can built using only a rubber mallet.

